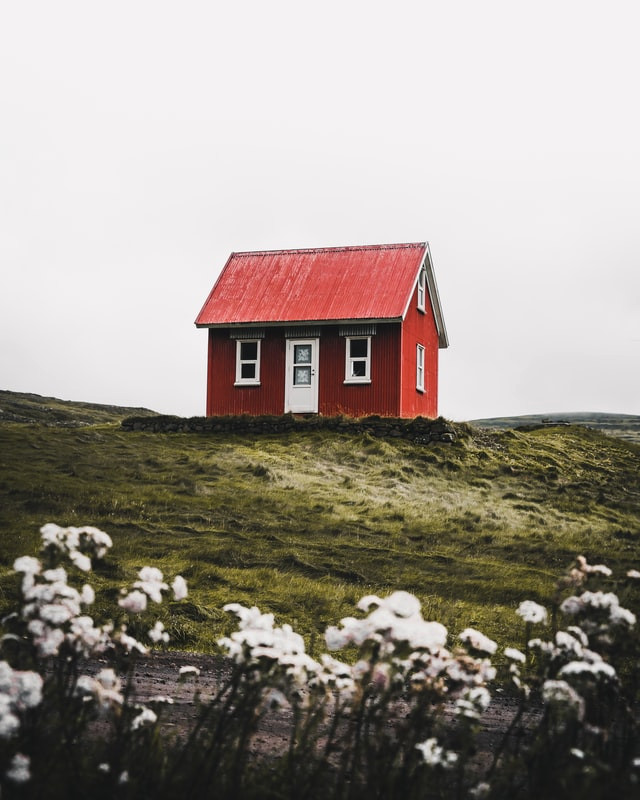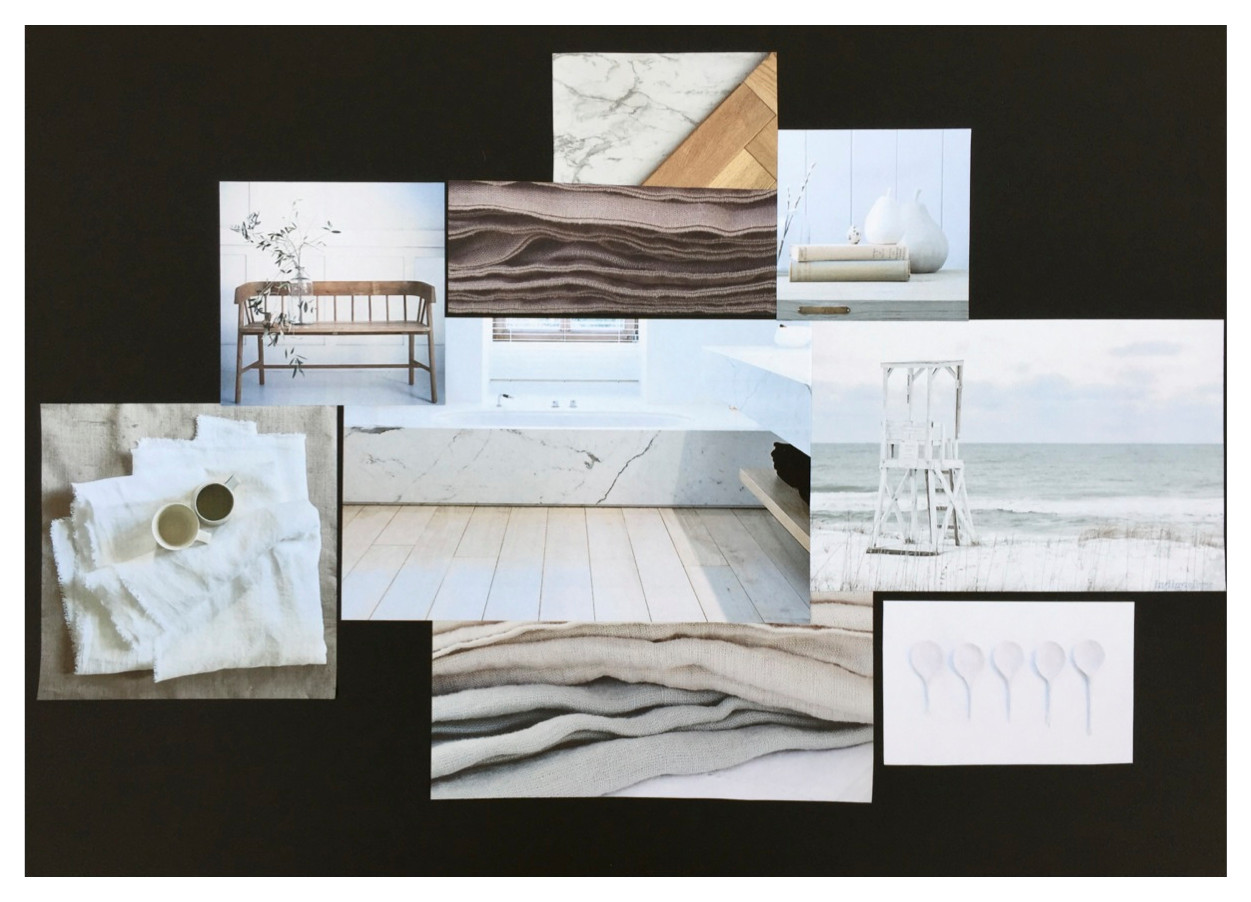
Phase 1 | Consultation
Our Interior Design Service begins with a complimentary, obligation free consultation, usually held at the property to be designed. During this meeting we will discuss all your requirements including ideas, timescale, budget and design preferences and from this information we will build a detailed brief that will form a base for our designs.
Following the initial consultation we will prepare a detailed proposal that outlines the scope of work and services to be performed. This will include an estimated fee as a guide to the cost involved in order to meet your requirements. Should this be acceptable we follow onto the next stage.

Phase 2 | Concept Design
Concept Design is the beginning of the creative process. At this stage a second site visit will be arranged to gather more information about your property and includes a detailed measured survey of each space to be designed. From this information we will develop architectural layouts for your project as we begin to investigate finishes, design styles and influences. Towards the end of this stage we will arrange a meeting with you to present our ideas in visual forms including mood boards, room layouts and elevations as appropriate to your particular project. Further to discussions during this meeting and beyond the designs will be developed by the designer.
Phase 3 | Developement
Throughout the design development stage we get into the detail of the scheme. We'll work closely with you to refine the internal layouts to include any existing items to be retained, develop colour and style schemes to reflect your tastes. We will suggest fabrics for soft furnishings, decorative finishes for walls, flooring and lighting options plus other furnishings, fixtures and fittings. Once you are happy with the proposed scheme we will then prepare a shopping list/specification of costs to include all elements above for approval.
Phase 4 | Technical
With the design agreed we move onto the technical design stage where we prepare a co-ordinated, fully detailed set of construction drawings for the project to be used by the contractors and craftspeople working on your project.
Phase 5 | Construction
As the detail design stages are complete, the tender process begins. If required we can assist in selection of appropriate contractors and advise on the best form of contract for your project. Again if required and as appropriate we will put together a schedule of works outlining the construction elements of your project and this will be sent out to contractors interested in tendering for your project.
Once the contractor has been appointed, though your contract for works will be directly with them, we will work closely with the contractors and any specialists to achieve the successful implementation of our design.
Phase 6 | Installation of FF&E
We will propose fittings during the design stage as referenced earlier and once an item is agreed we will place orders and arrange delivery directly with the suppliers. We will oversee installation of all furnishing items at your home and give you advice where appropriate on maintenance of individual items going forwards.
This is the final stage of the design process where we love to add the finishing touches to your property and present it to you beautifully finished and ready for you to enjoy!
